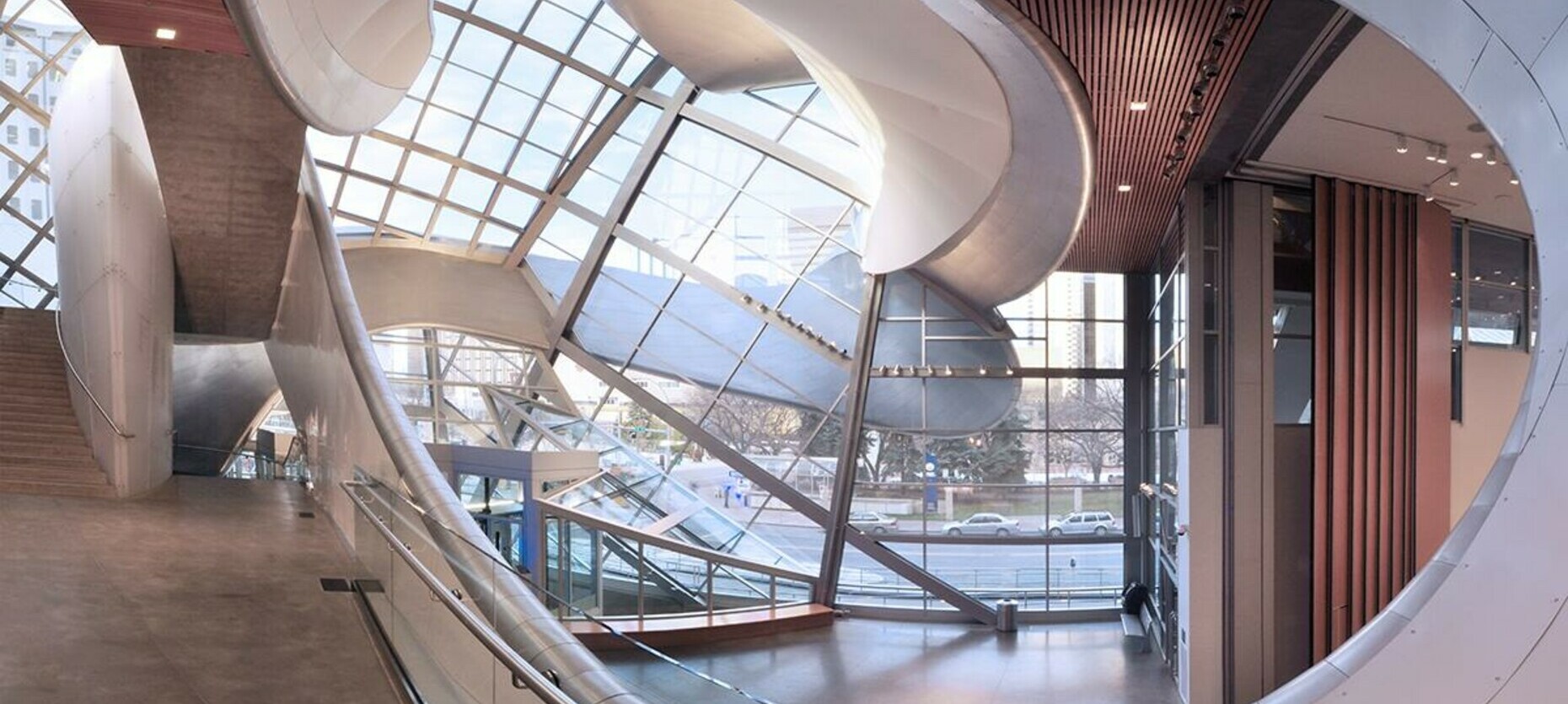The building is itself a work of art that complements the exhibitions
Celebrating its prominent location on Sir Winston Churchill Square in the heart of the Arts District in downtown Edmonton, the AGA connects the Gallery and the community, welcoming visitors to experience art first hand.
Randall Stout, the architect chosen to design the AGA building, took inspiration from the city’s unique northern environment and urban grid. Stout juxtaposed angular windows against a winding 190-metre steel ribbon that references the forms of the North Saskatchewan River and Aurora Borealis.
The 85,000 sq foot (7,900 sq metre) AGA is a world-class centre for the presentation of regional, national and international art, education and scholarship. The building, which opened in 2010, features:
- Three floors of premier exhibition space totalling 30,000 sq feet (2,787 sq metres)
- The Singhmar Centre for Art Education
- Shop AGA
- Art Rental and Sales Gallery
- 150-seat Theatre (L1)
- Unique facility rental spaces such as Manning Hall, ‘floating’ Borealis Room and the outdoor City of Edmonton Terrace.
The Gallery in itself is a work of art that complements and completes the cultural precinct surrounding Churchill Square and solidifies Alberta’s Capital as a world-class city.
About the architect
Randall Stout was a visionary whose evocative design aesthetic continues to challenge architectural conventions. After completing his Masters of Architecture, Stout worked for over 7 years as a designer and senior associate with world-renowned architect Frank Gehry. Stout created environments that capture the unique composition of their natural surroundings, while transforming light, shadow, form, and materials into dynamic architecture.
Directing projects worldwide, Stout’s design legacy encompasses museum, civic, educational, commercial, institutional, industrial, recreational and residential facilities. Across this broad spectrum of project types, his buildings are known for dynamic forms, state of the art technology, and environmental sustainability.
A passionate advocate for environmental responsibility, Stout was a LEED (Leadership in Energy and Environmental Design) accredited architect. He lectured widely on the topic of green design and focused on real strategies and results for sustainable design both in the U.S. and abroad.
On July 11, 2014, Randall Stout passed away after a battle with cancer. His legacy survives in the beauty of his architectural designs.

